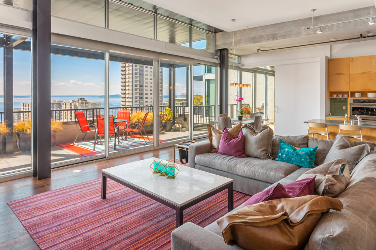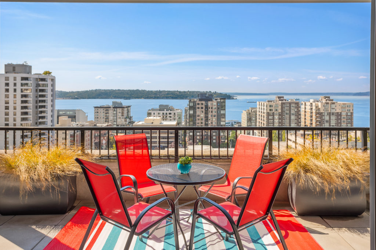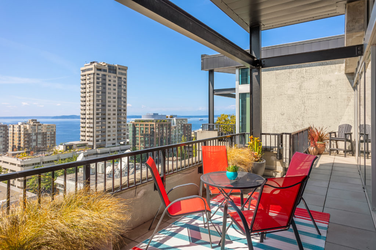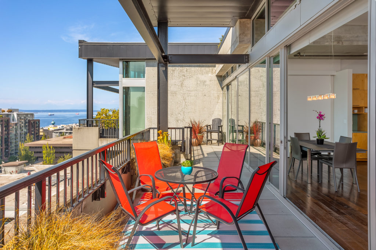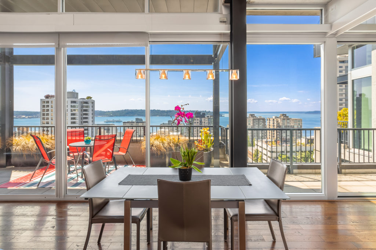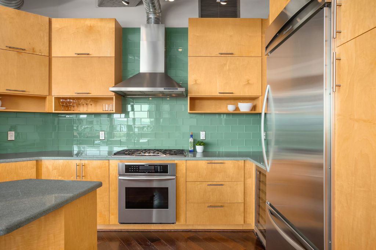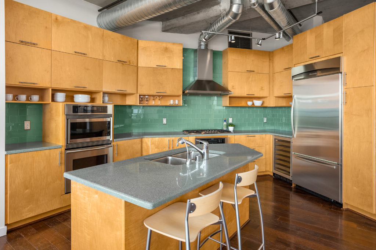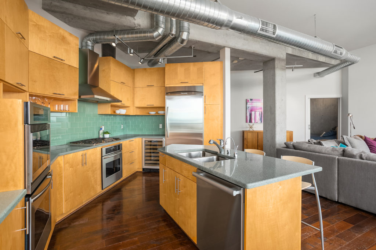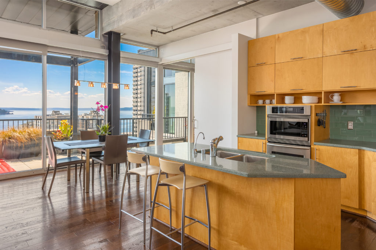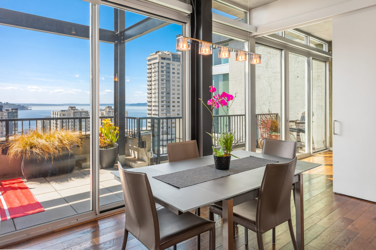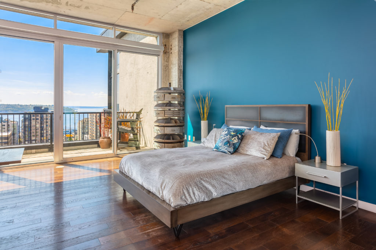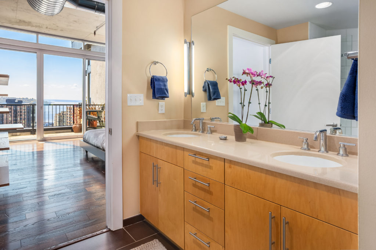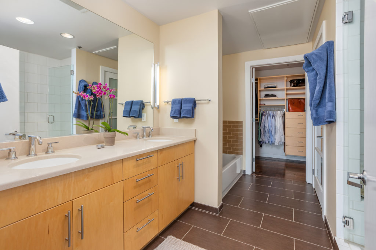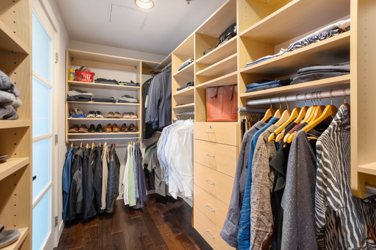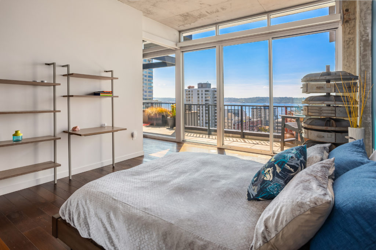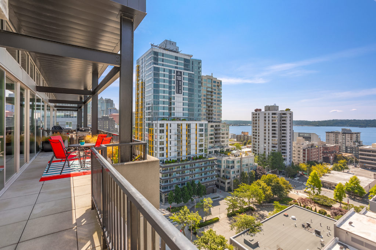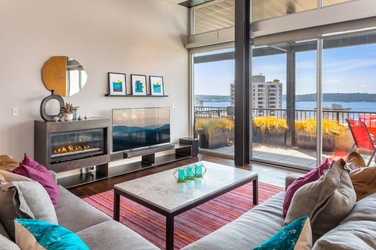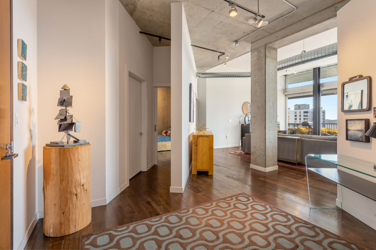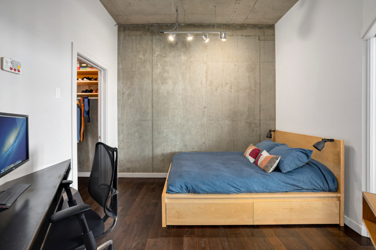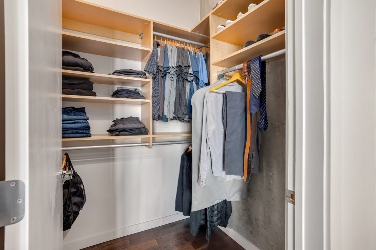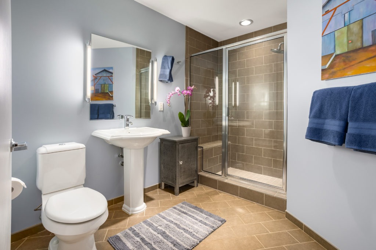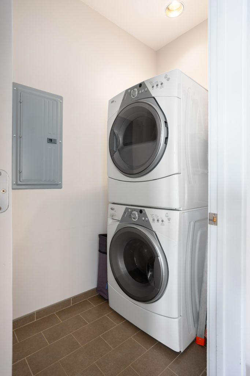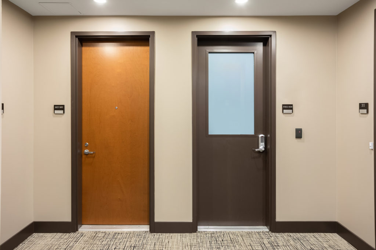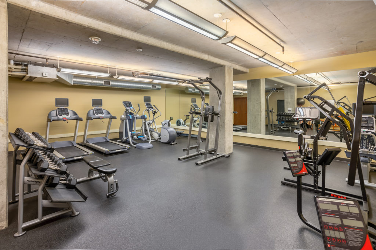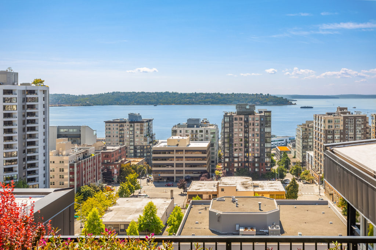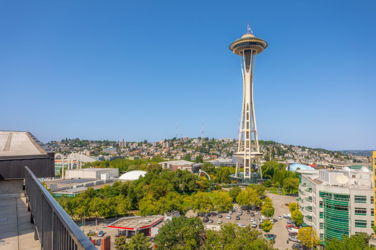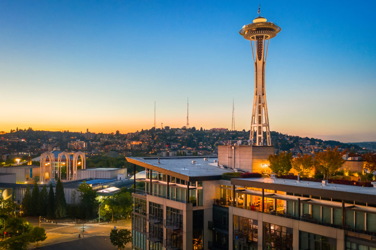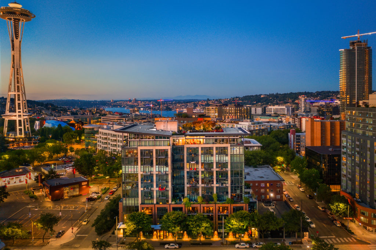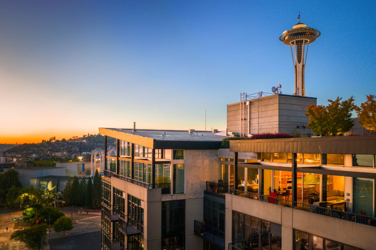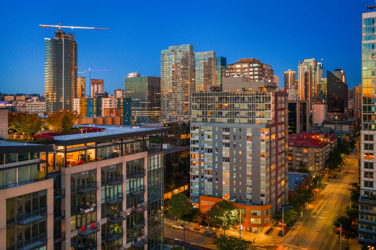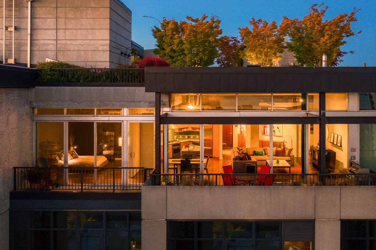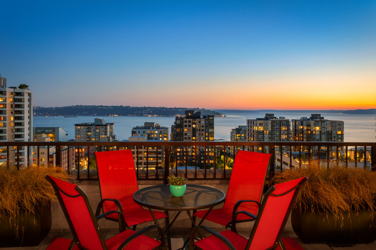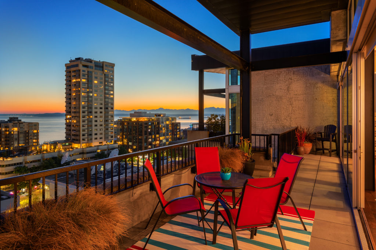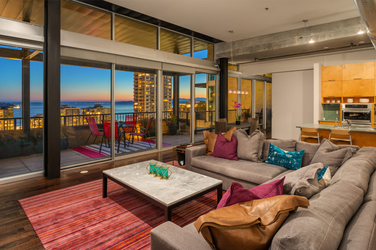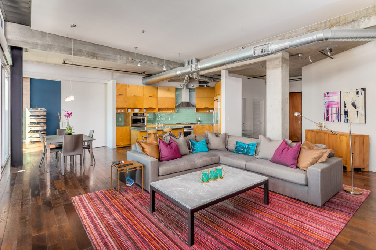Contemporary Urban Living @ Mosler PH6- $1,750,000
2720 3rd Ave #PH6Seattle, WA 98121
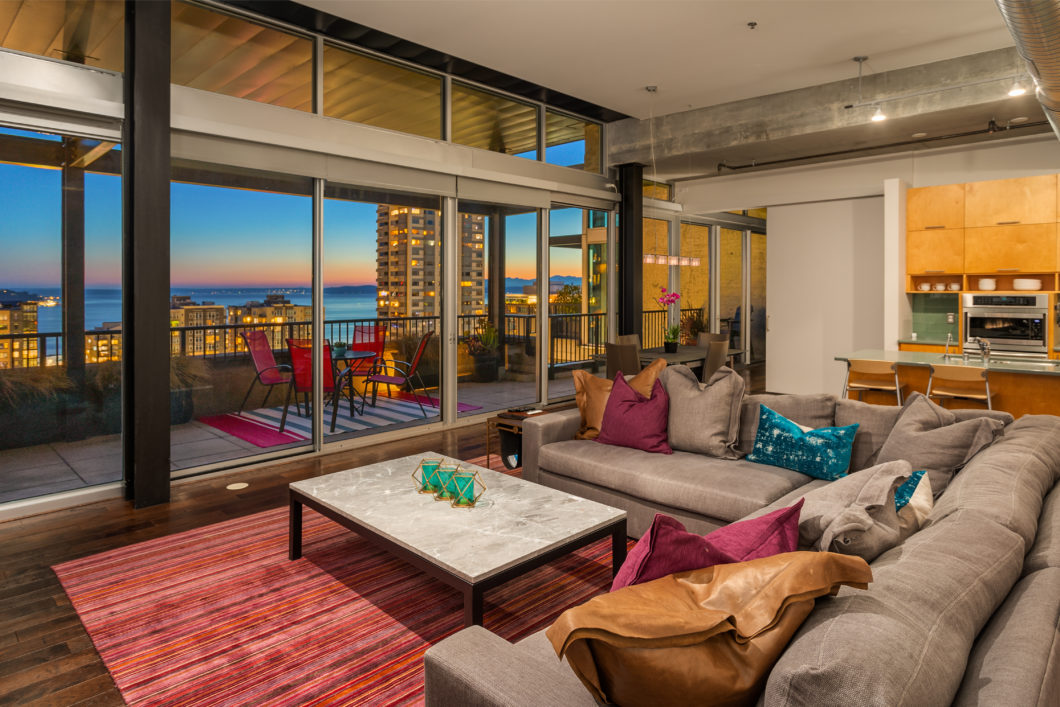 Sold
Sold
- 2Beds
- 1.75Baths
- 1,529Sq Ft
Stylish and grand penthouse loft with floor-to-ceiling glass flanked by an expansive roof deck in Mosler Lofts. Open floor plan, chef’s kitchen with island seating, dining room, and owner’s suite. Inside or out, Amazing Mountain + Sound views are front-and-center. This spacious 2 bedroom / 1.75 bath is 1,529 square feet of prime Belltown real estate. 2 adjacent charger-equipped parking spaces and private storage room. 24-hour concierge, roof top deck with BBQ’s and community fire pit, gym, guest suite, low HOA and solid reserves. Close to Seattle Center, Sculpture Park, Amazon, South Lake Union, & Pike Place Market. Amazing opportunity to combine 2 of Seattle's prime homes, Penthouse 5 and Penthouse 6 (see plan in photos). Mosler Lofts was the first LEED certified multifamily project in Seattle, and the first BuiltGreen multifamily project anywhere. It is an exemplary penthouse, guaranteed to leave a lasting impression!
- West Facing Penthouse Suite
- Open Living w/Indoor/Outdoor Flow & Dramatic Views
- Chef’s Kitchen w/ Stainless Appliances
- Gorgeous Owner’s Suite w/Luxurious En Suite Bath
- Bedroomsfeature Walk-In Closets
- 1.75 Total Baths
- Adjacent, Secure Parking Spaces with charging station (#23&24)
- Oversized Private Storage Room (#302)
- Amenities: 24hr Concierge, Roof Deck w/ BBQ’s & Fire Pit, Gym, Guest Suite
- Dues Incl: Central Hot H2O, Common AreaMaint., Earthquake Ins., W/S/G
- HOD: $1,083/month
- 2020 Taxes: $16,059
- Square Footage: 1,529
- Year Built: 2008
| Price: | $1750000 |
|---|---|
| Address: | 2720 3rd Ave #PH6 |
| City: | Seattle |
| State: | WA |
| Zip Code: | 98121 |
| MLS: | 1647867 |
| Year Built: | 2008 |
| Floors: | 12 |
| Square Feet: | 1,529 |
| Lot Square Feet: | 19,432 |
| Bedrooms: | 2 |
| Bathrooms: | 1.75 |
| Garage: | Secure |
| Sold Date (yyyy-mm-dd): | 2021-03-26 |
| Property Type: | Condominium |
|---|---|
| Condo: | Mosler Lofts |
| Financial: | Excellent HOA |
| Condition: | Perfect |
| Construction: | Concrete & Steel |
| Exterior: | Brick, Cement, Concrete, Metal |
| Interior: | Balcony/Deck/Patio, Insulated Windows, Master Bath, Penthouse, Top Floor, Vaulted Ceilings, Walk-in Closet |
| Flooring: | Concrete, Ceramic Tile, Hardwood |
| Heat/Cool: | Central A/C, Forced Air |
| Lot size: | .446 ac |
| Location: | Seattle |
| Scenery: | Bay, City, Mountain, See Remarks, Sound, Territorial |
| Community: | Belltown |
| Recreation: | Urban |
| Inclusions: | Dishwasher, Double Oven, Garbage Disposal, Microwave, Range/Oven, Refrigerator, Washer/Dryer |
| Parking: | 2 Adjacent Parking Places in Secure Garage |
| Laundry: | Full-Size, Stacked, In-Unit |
| Utilities: | Electricity, Natural Gas |
Tagged Features:
- 24hr Concierge
- Adjacent Parking
- Award Winning
- Belltown Loft
- BuiltGreen
- Gas Fire Place
- Gym
- Indoor/Outdoor Living
- LEED Certified
- Loft
- Modern Contemporary
- Olympic View
- Open Floor Plan
- penthouse
- Pike Place Market
- Private Storage
- Realogics Sotheby's International Realty
- Rooftop Deck
- RSIR
- Sculpture Park
- Seattle Center
- Seattle Real Estate
- seattlebydesign
- SeattlebyDesign.com
- SLU
- Sound View
- South Lake Union
- Territorial View
- Top Floor
- urban living
- Walkable
- West-Facing

