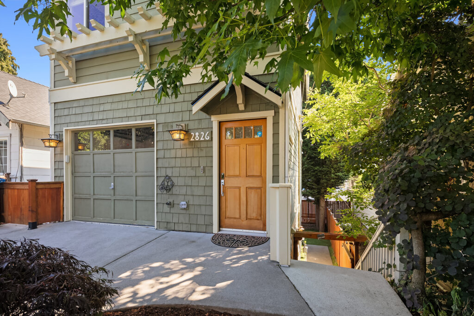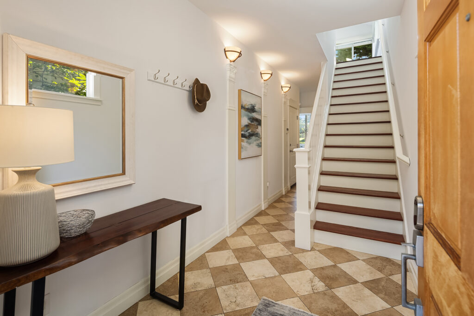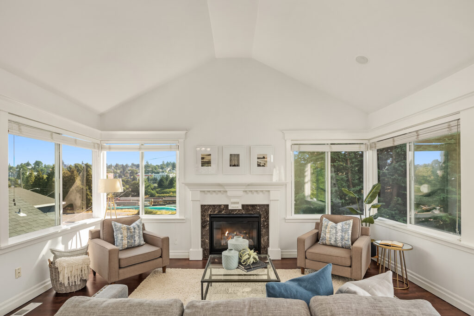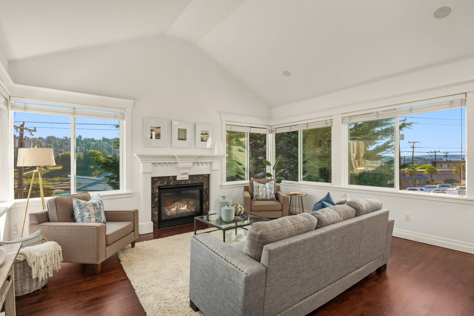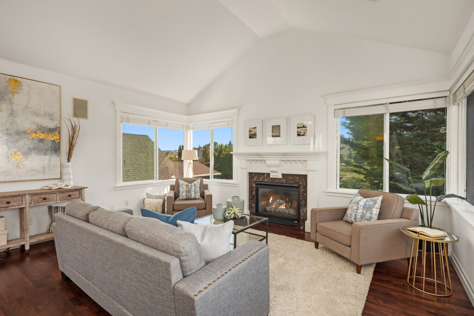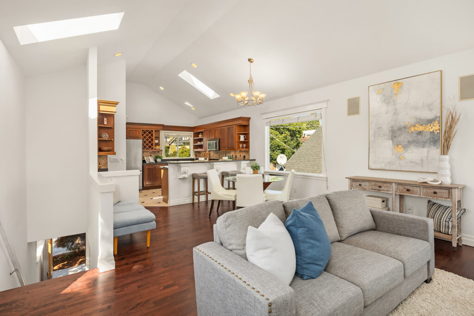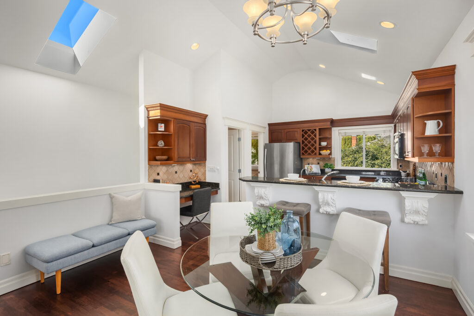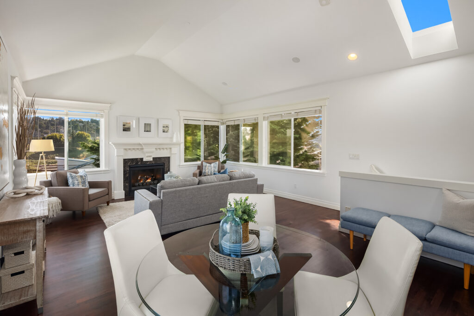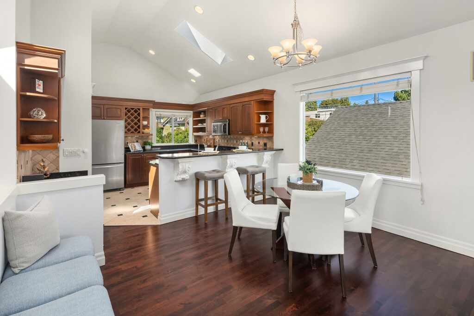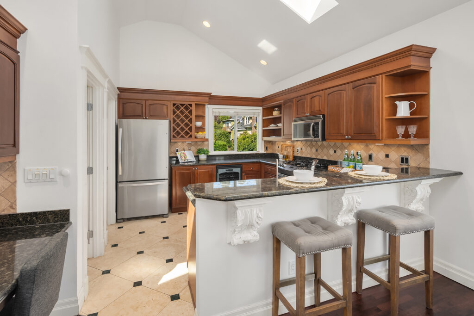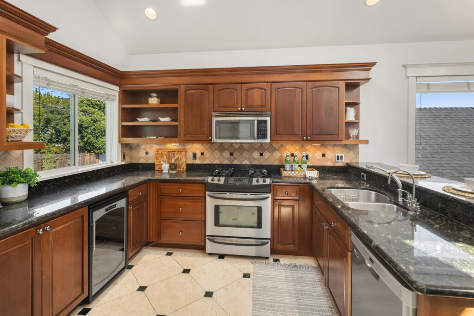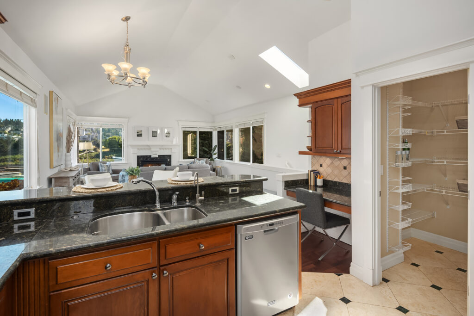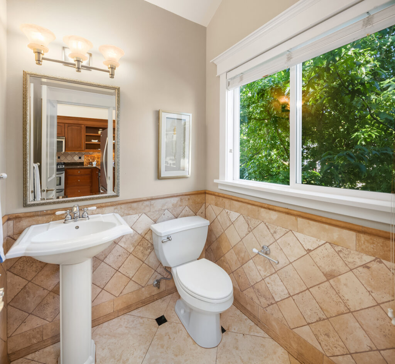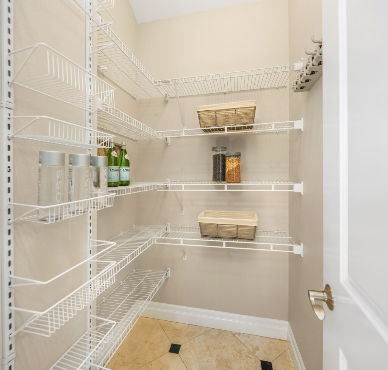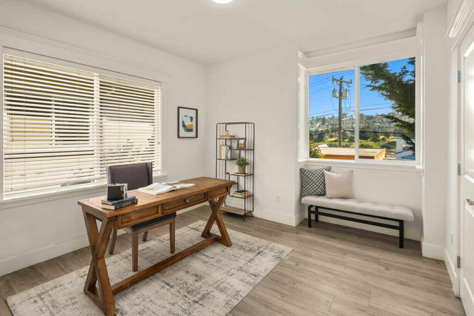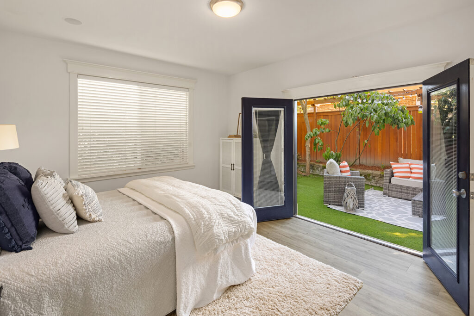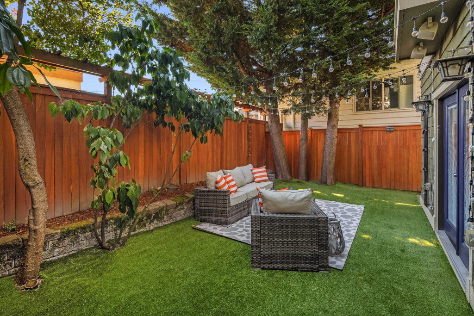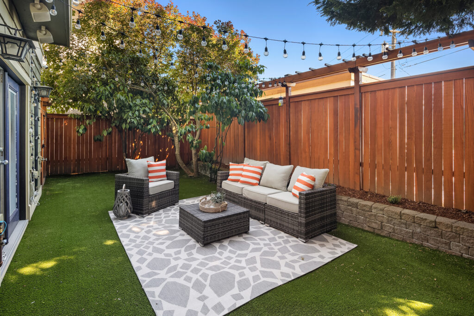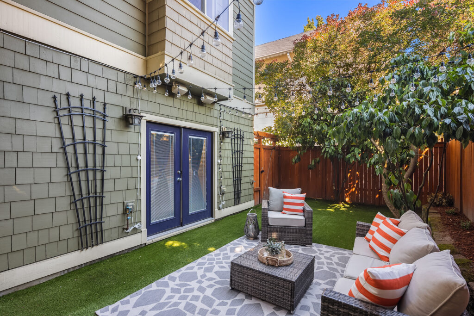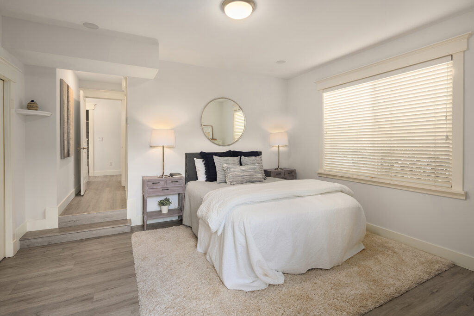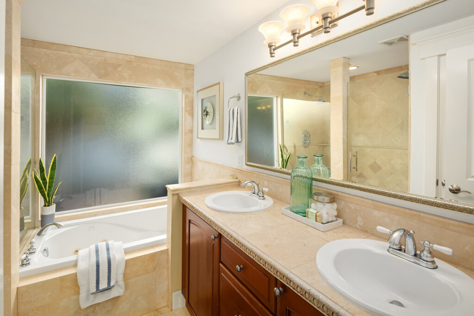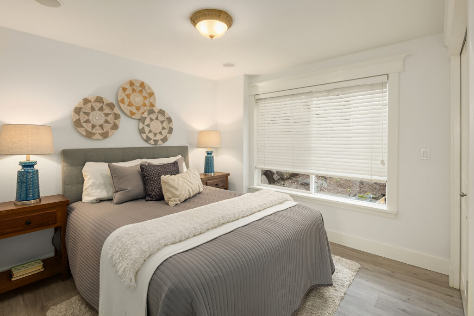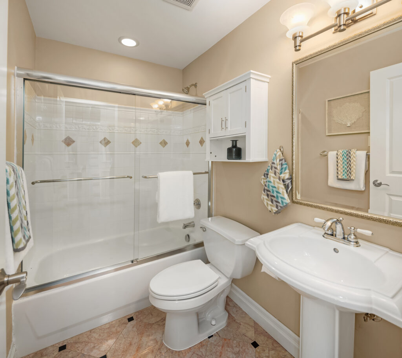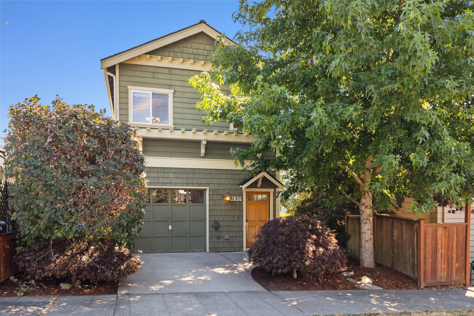Magnolia Reverse Floor Plan- $997,500
6826 21st Ave WSeattle, WA 98199
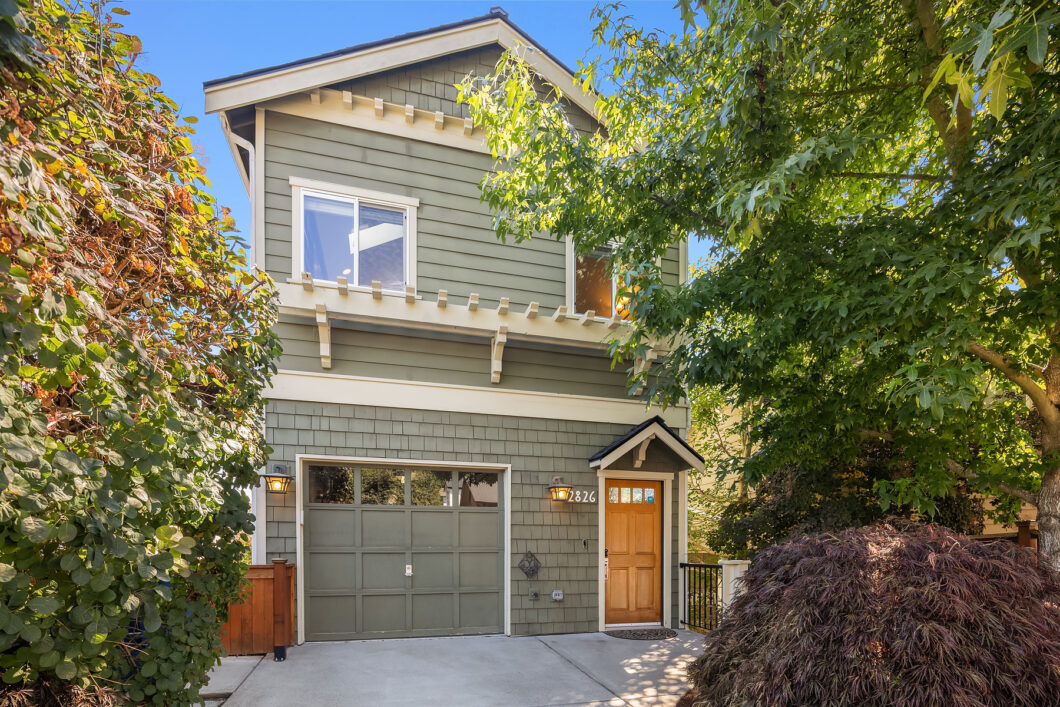
- 3Beds
- 2.5Baths
- 1,710Sq Ft
Beautiful Magnolia home w/ reverse floor plan & several updates made during current ownership; new lux vinyl, refinished hardwoods, remodeled primary bath, improved outdoor space, new furnace, new refrigerator, new tankless H2O heater, new roof, smart home upgrades, etc. Originally designed-constructed-occupied by the builder, this home has a generous open kitchen w/ pantry, vaulted ceilings, skylights, gas fireplace, central vac, A/C & more. Large primary bedroom includes a luxurious ensuite w/ heated floors, double shower, water closet, & jetted tub. Private outdoor space offers turf, shade trees, outdoor speakers, gas grill hookup, & clear cedar fence. On bus lines, easy access to downtown, adjacent neighborhoods, parks & more. Must see!
| Price: | $997500 |
|---|---|
| Address: | 6826 21st Ave W |
| City: | Seattle |
| State: | WA |
| Zip Code: | 98199 |
| MLS: | 1988571 |
| Year Built: | 2003 |
| Floors: | 3 |
| Square Feet: | 1,710 |
| Lot Square Feet: | 1,664 |
| Bedrooms: | 3 |
| Bathrooms: | 2.5 |
| Garage: | Attached |
| Property Type: | Multi-Level |
|---|---|
| Construction: | Built-On Lot |
| Exterior: | Wood, Wood Products |
| Fencing: | Partially, Clear Cedar |
| Flooring: | Ceramic Tile, Hardwood, Vinyl |
| Heat/Cool: | Forced Air, Central A/C |
| Lot size: | .038 ac |
| Location: | Seattle |
| Scenery: | Territorial, Gold Course |
| Community: | East Magnolia |
| Inclusions: | Dishwasher, Dryer, Garbage Disposal, Microwave, Refrigerator, See Remarks, Stove/Range, Washer |
| Parking: | 1-Car Garage, 1-Car Driveway, Street Parking |
| Laundry: | Full-Size Side-by-Side on Main Floor |
| Utilities: | Electric, Gas |

