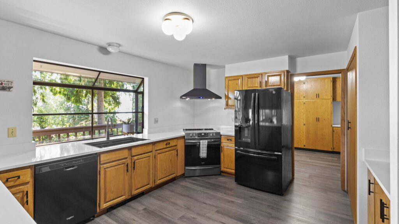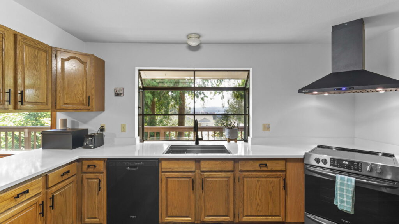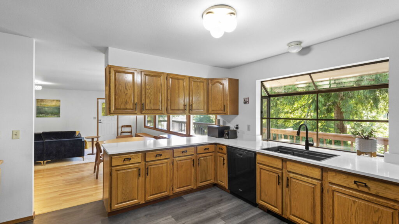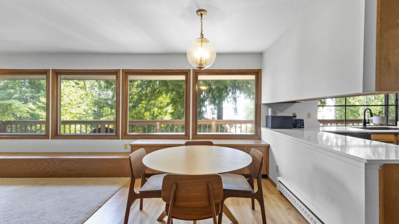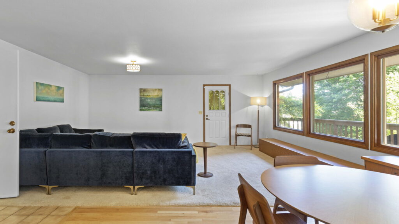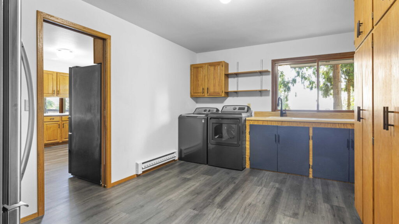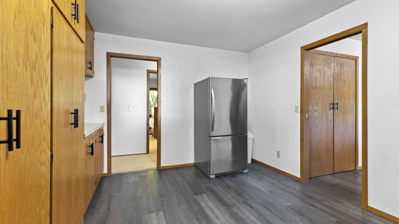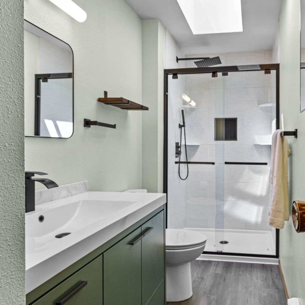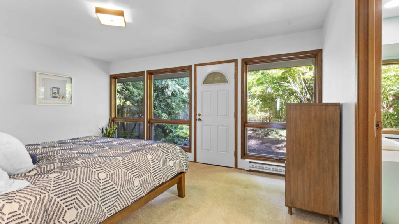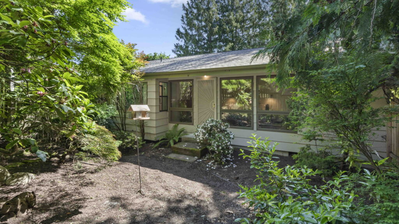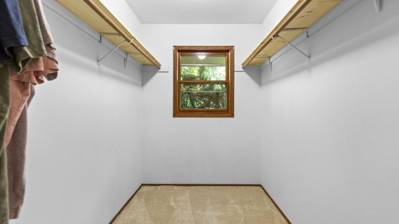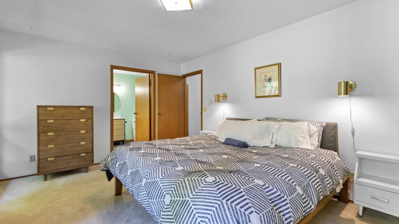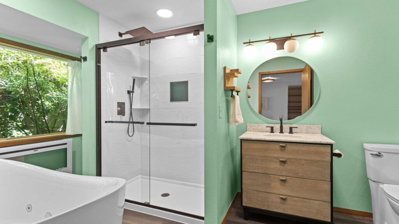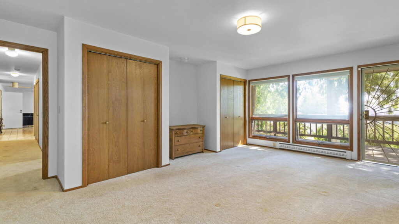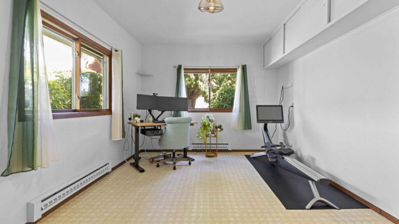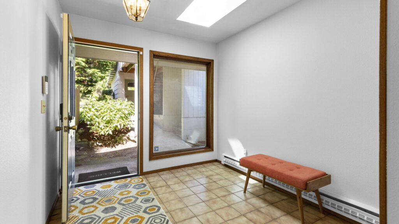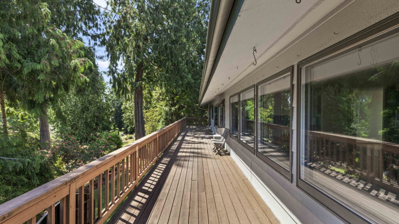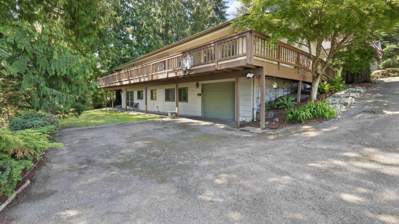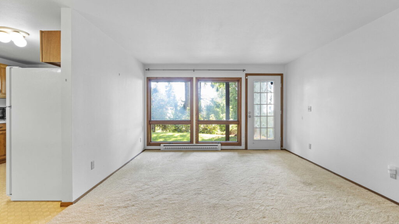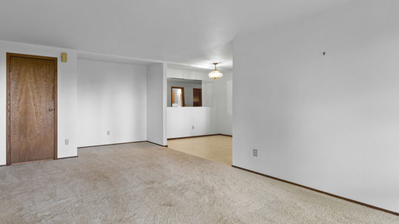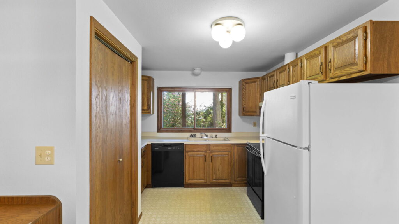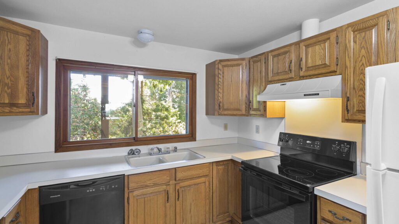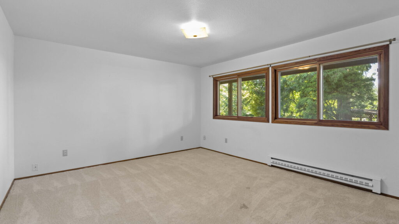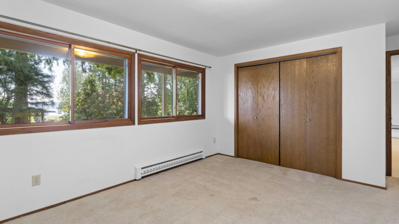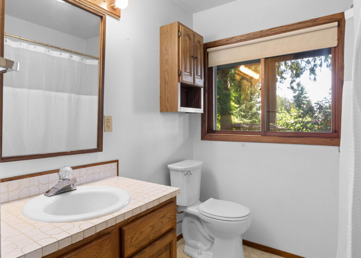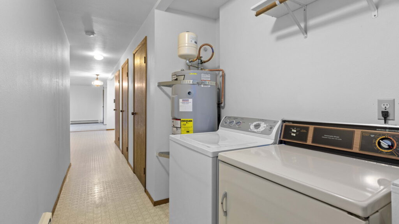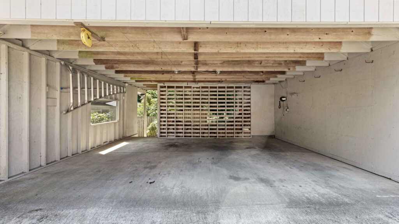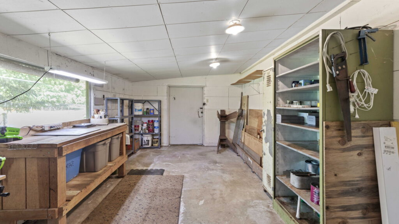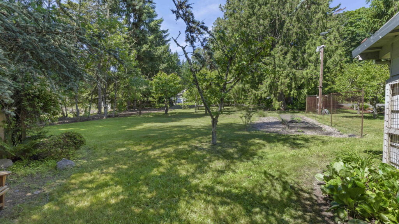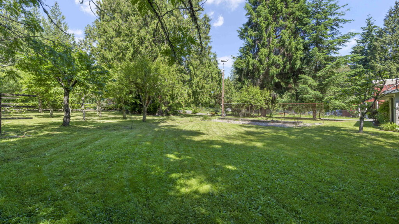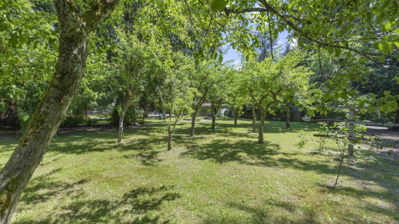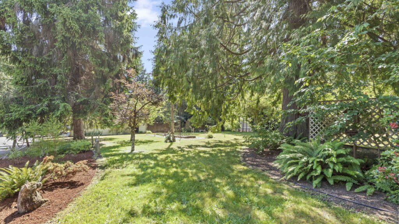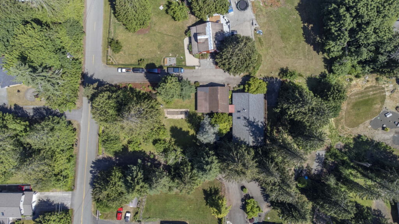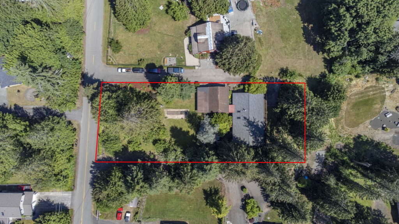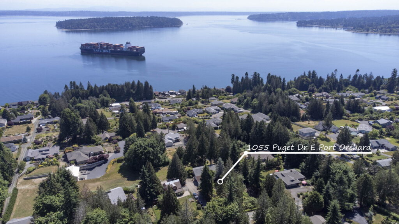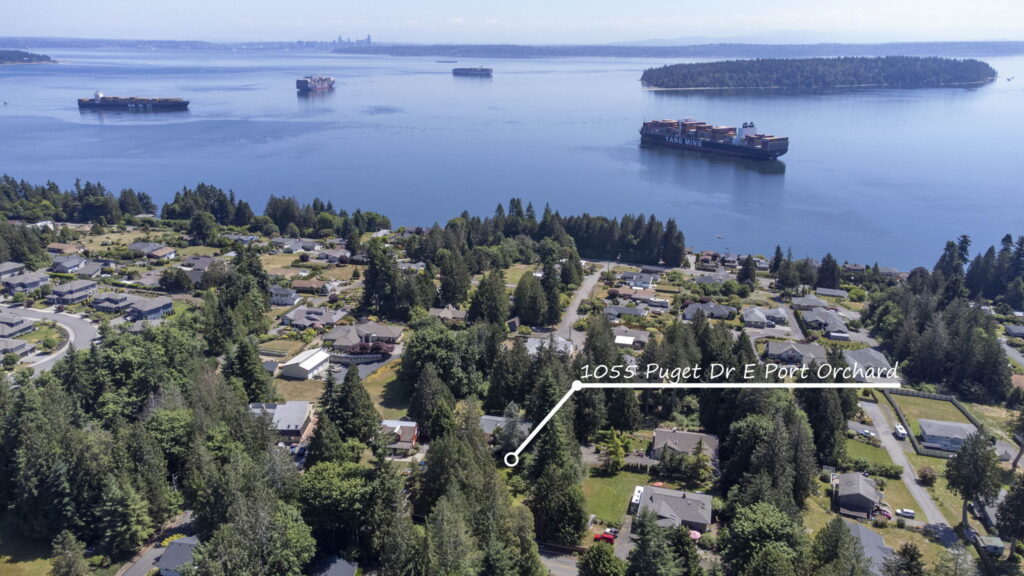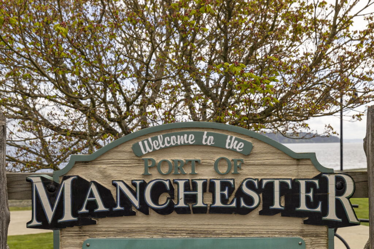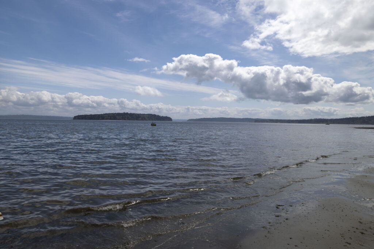Spacious Manchester Home on 2/3 Acre- $639,000
1055 Puget Dr EPort Orchard, WA 98366
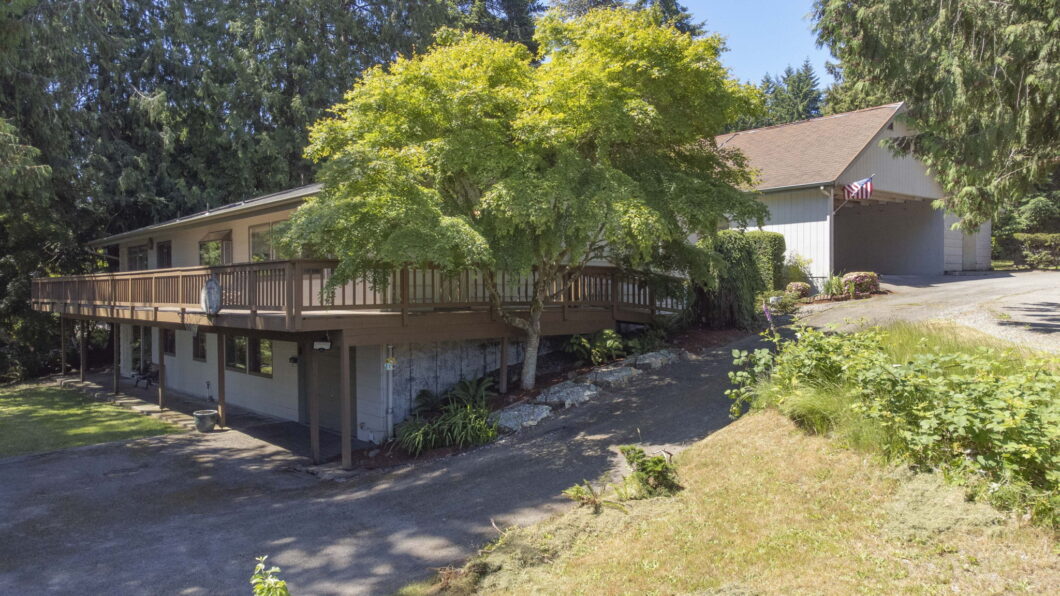 Sold
Sold
- 2Beds
- 2.75Baths
- 3,112Sq Ft
Spacious Manchester home on two-thirds acre minutes north of the Southworth ferry (passenger-only "fast ferry" to downtown & car ferry to West Seattle). Highlights include a partial view of Yukon Harbor, remodeled main-level kitchen and baths, finished basement complete with private entry, bedroom, kitchen, bath, laundry, and dedicated water heater, wrap-around porch, spacious workshop, parking for 5+ cars and more. Green-thumbs will appreciate the two-thirds acre lot which includes a greenhouse and garden beds (both with water and power), numerous fruit-bearing trees, and a wide variety of flowering plants. The best of both worlds; a country home that’s city accessible. Perfect for multi-generational living, rental income, home office, or? New roof, water heaters, appliances and more.
| Price: | $639000 |
|---|---|
| Address: | 1055 Puget Dr E |
| City: | Port Orchard |
| State: | WA |
| Zip Code: | 98366 |
| MLS: | 2127658 |
| Year Built: | 1983 |
| Floors: | 1 + Daylight Basement |
| Square Feet: | 3,112 |
| Lot Square Feet: | 28,750 |
| Bedrooms: | 2 |
| Bathrooms: | 2.75 |
| Garage: | 1-Car + 2-Car Carport |
| Sold Date (yyyy-mm-dd): | 2023-07-24 |
| Property Type: | Duplex |
|---|---|
| Construction: | Built-On Lot |
| Exterior: | Wood, Wood Products |
| Flooring: | Ceramic Tile, Hardwood, Wall to Wall Carpet, Vinyl Plank |
| Heat/Cool: | Electric & Wood Stove |
| Lot size: | .66 acre |
| Location: | Kitsap Peninsula |
| Scenery: | Territorial, Partial Sound View |
| Community: | Manchester |
| Inclusions: | 2 Stoves, 2 Dishwashers, 3 Refrigerators, 2 Washers, 2 Dryers |
| Parking: | Parking for easily 5+ vehicles |
| Laundry: | 2 full sets, 1 up and 1 down |
| Utilities: | Electricity |

