New project for a new year: Opening up a room? Learn who to hire, what it’ll cost and how long it will take
Why: The goal of most wall removal projects is to connect rooms and create a more open floor plan. Removing a wall can also bring more light into a space and create better flow. (An exterior wall can also be removed and the area bumped out to increase space.)
Who to hire: This depends on the structural bearing of the wall and what’s inside it — plumbing, HVAC, electrical etc. An experienced general contractor can do an initial consultation and assess your wall for as little as $100, says builder Jeff Andreson.
But an architect is probably the best bet. “They might have a different way of approaching the situation that may not require taking as much wall out, which can save you money,” says architect Jeffrey Veffer. Removing an entire wall may completely change the character of a space, he says, so keeping parts of the wall might be in your best interest.
A structural engineer may also be required.
Also, it’s sometimes difficult to determine whether a wall is load bearing or not. So it’s always best to call in a professional. “I’ve been in houses and said, ‘I don’t think that’s a bearing wall,’ and then go into the basement and find that it is. It may not look like it, but it’s best to figure out before you start swinging the sledgehammer,” Veffer says.
“It’s difficult to patch that one missing wall area and make it blend in,” says Andreson, whose wall removal project is shown here. Ideally, you’ll replace the floors to make everything match up.
Veffer says he’s seen projects where they were able to match the wood pieces, sand the area and restain it with good results, but not perfect. Carpet is much easier.
Ceilings are another thing to consider. Matching popcorn ceilings or smooth skim is fairly easy, Andreson says, but molding is where it gets tricky. If you have older molding that you want to keep, it’s going to be difficult to match that with the new space.
Plus, he says, you never know what you might find in the walls. When removing a wall in a 1920s house, he found an unused gas line running to the second floor. He had to bring in a professional to remove it — an expense the homeowner hadn’t anticipated.
Cost: It all depends on the kind of wall and what embedded systems will need rerouting. Labor costs also vary by region. Here are Andreson’s estimates:
- To remove a non-load-bearing wall, one story or two, when you’re installing carpet: $2,500 to $3,000
- To remove a single-story, load-bearing wall: about $10,000
- To remove a two-story load-bearing wall: $20,000 to $30,000
Whatever your budget, Veffer suggests adding 20 percent for any unforeseen things that may come up inside the walls.
Permit needed: Will vary from city to city. The rule of thumb is that if it’s not a structural wall, a permit is not required.
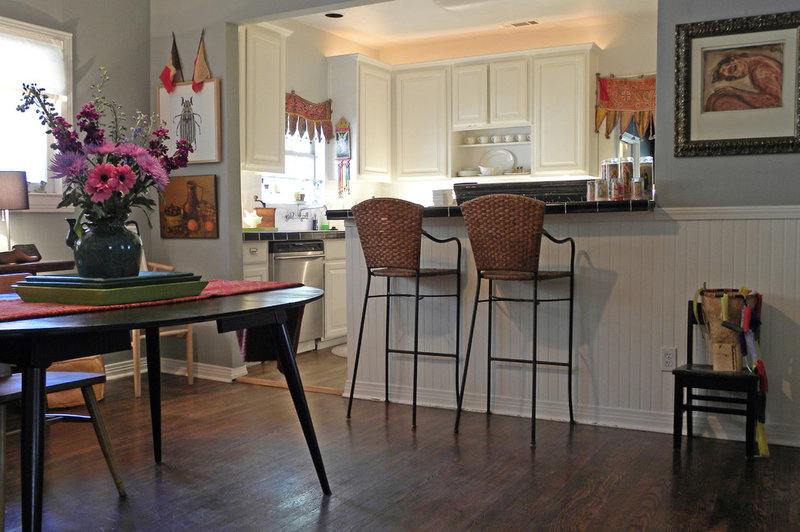

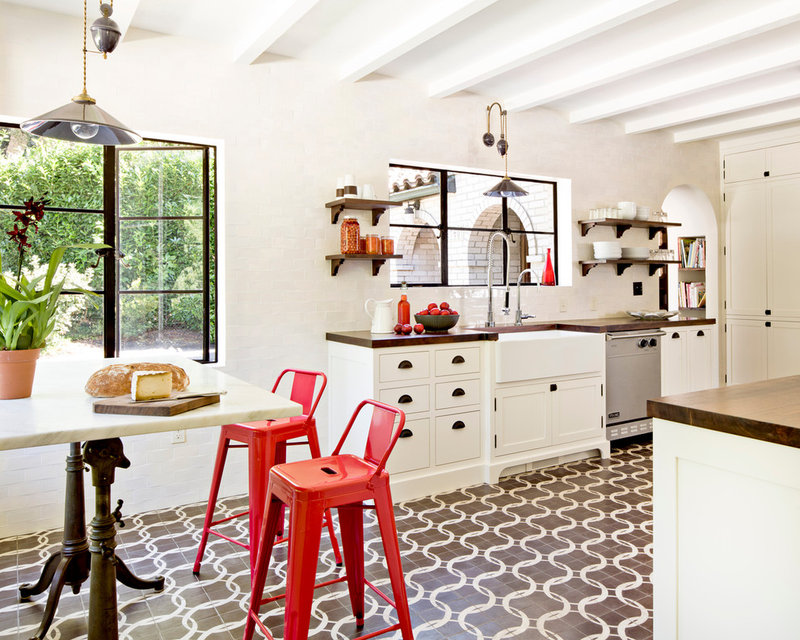
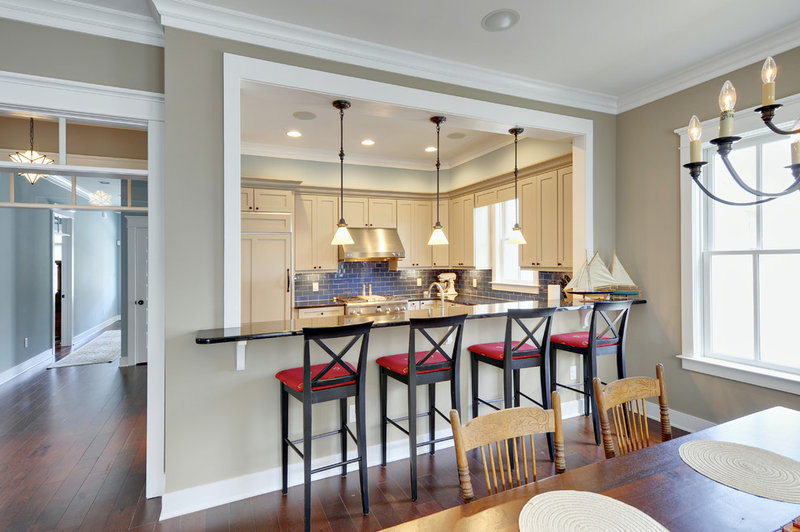
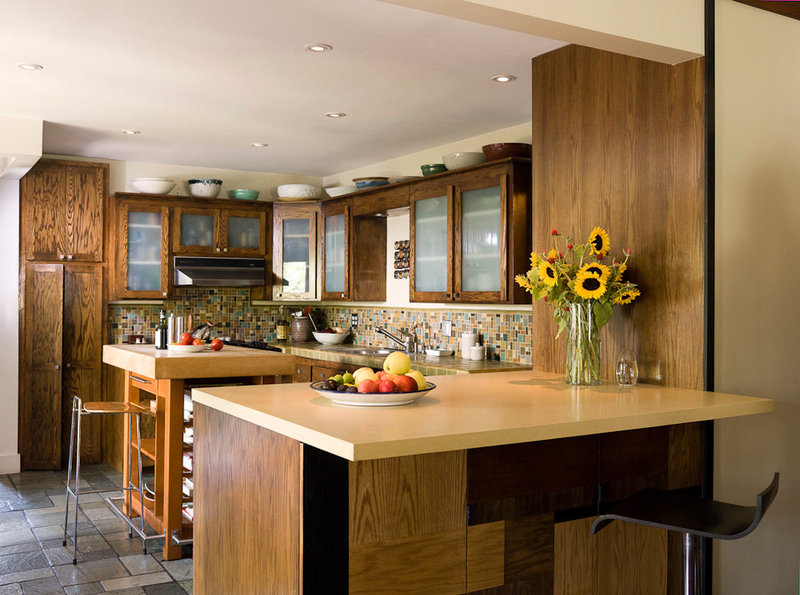
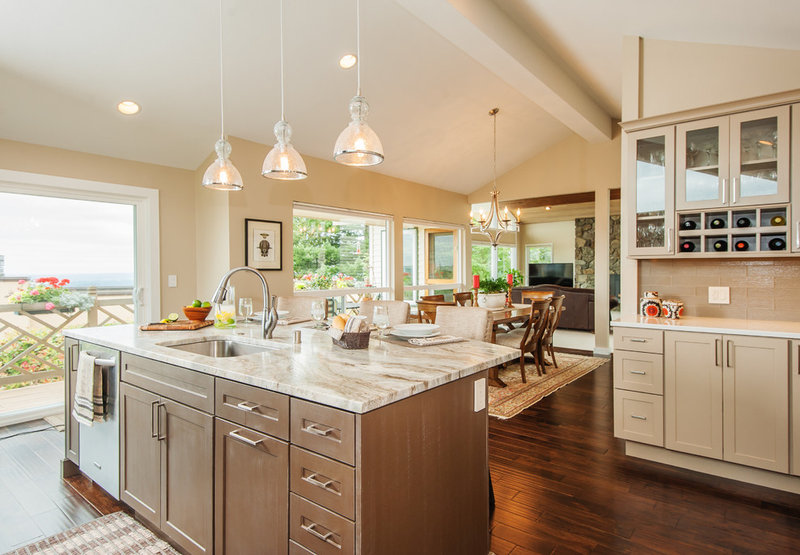
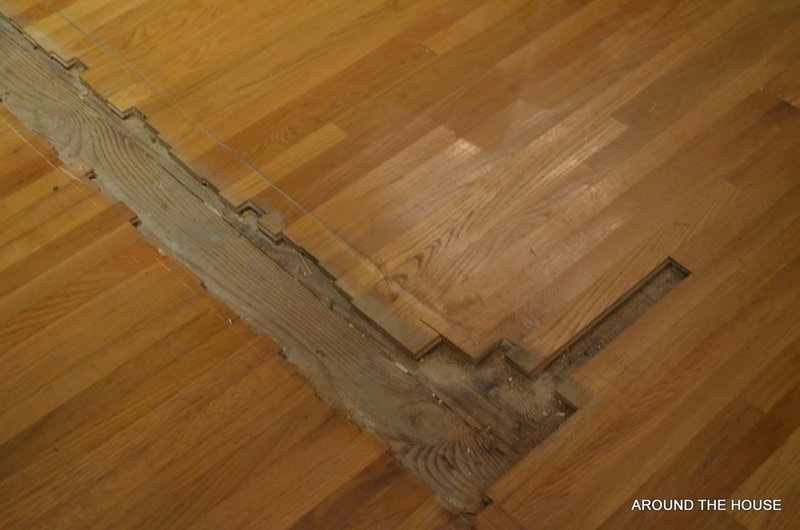
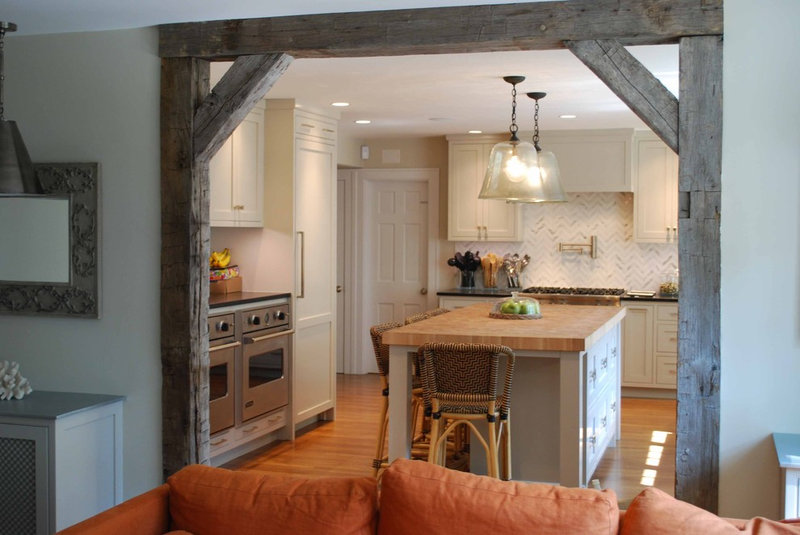
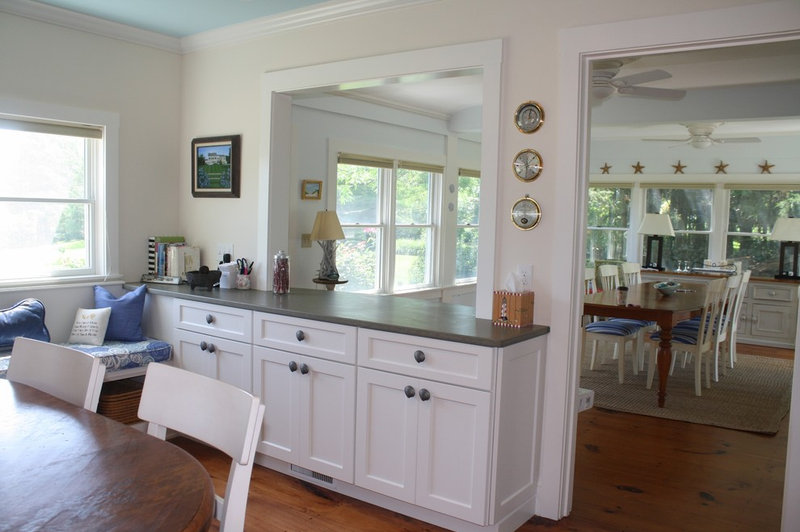

Leave a Reply